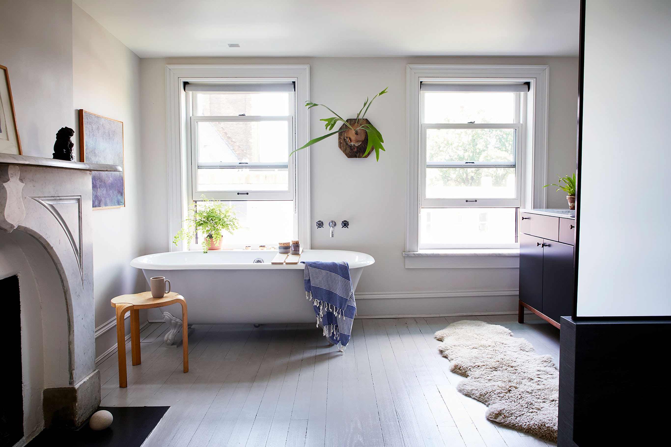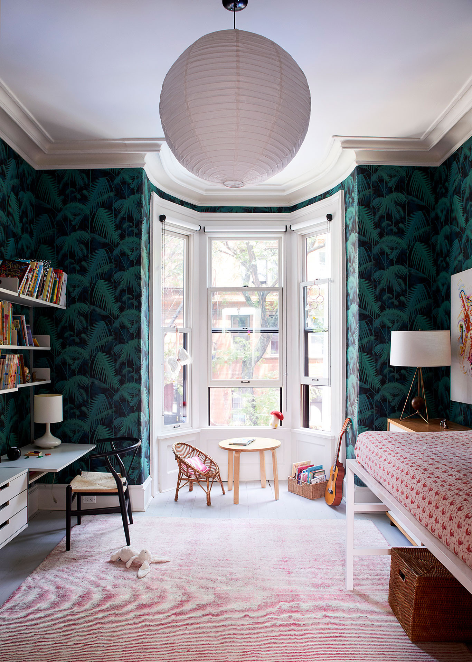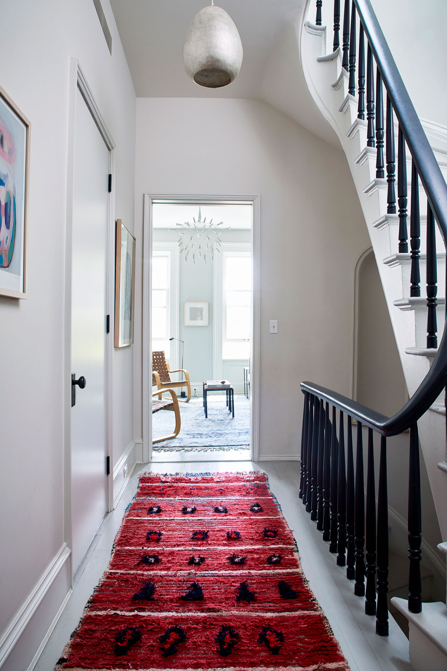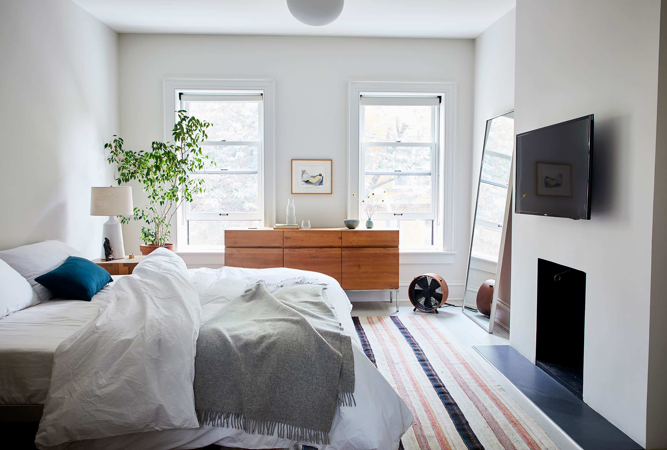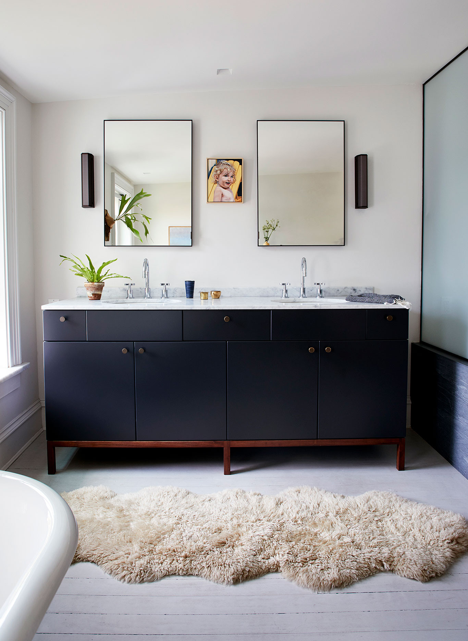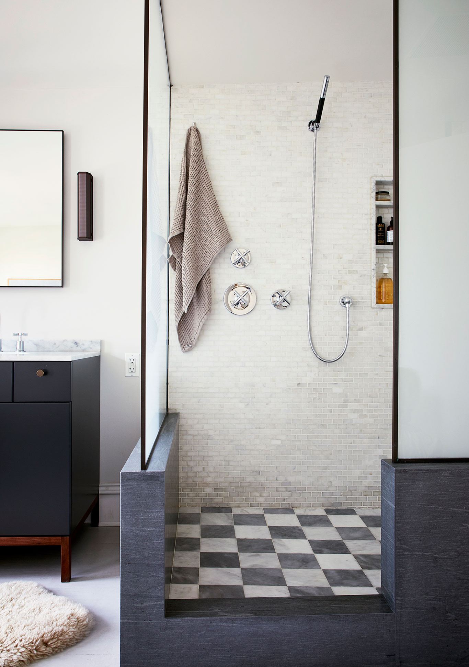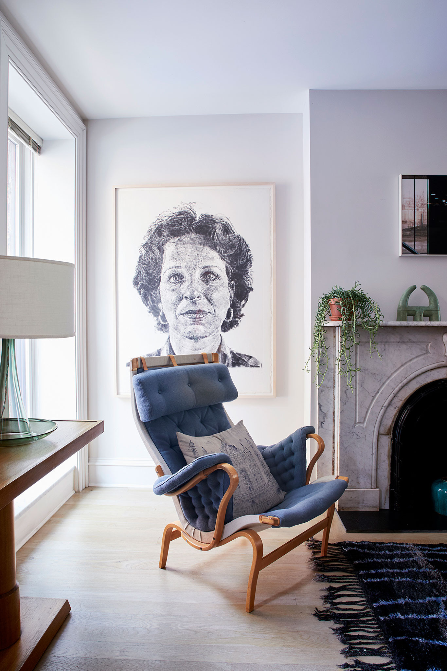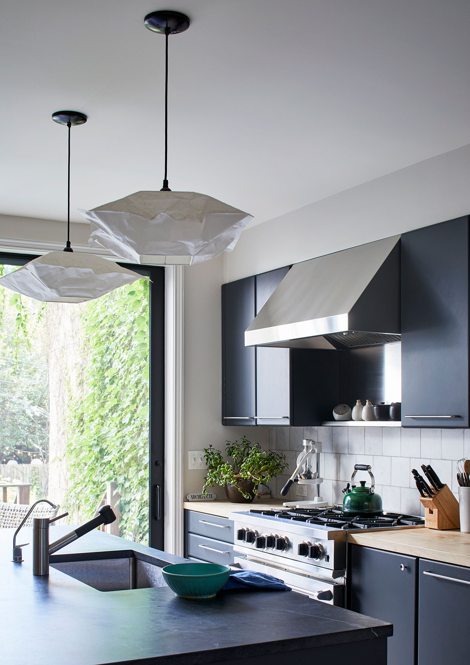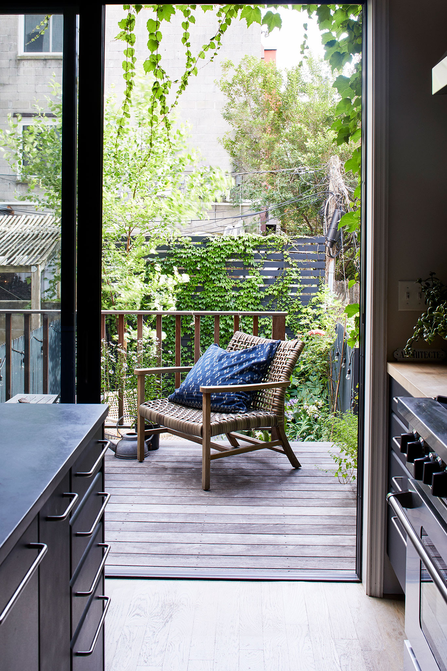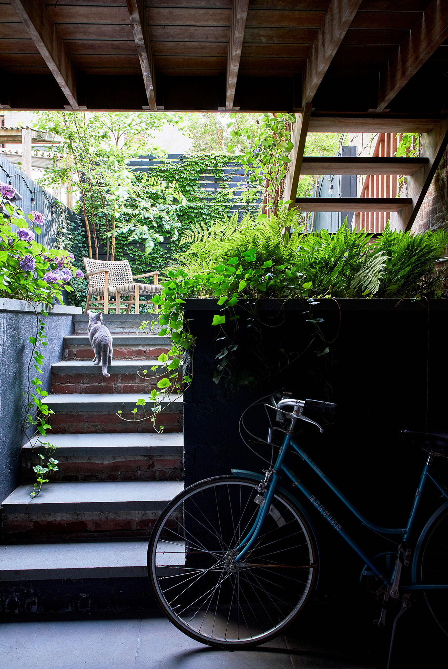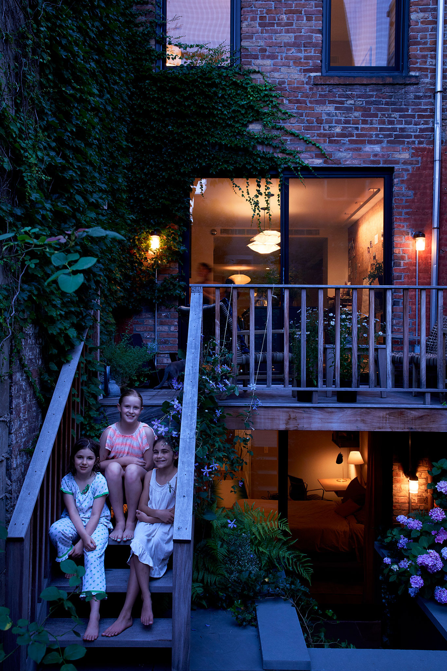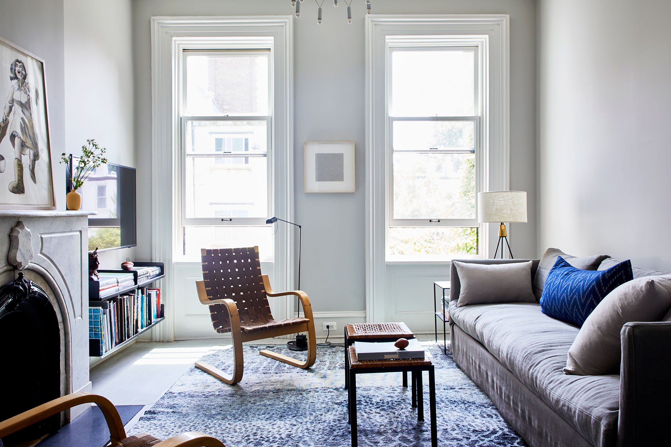State Street Townhouse
This casual twelve foot wide townhouse feels generous as a result of an open plan which maintains a visual connection between the front and back of the house on every floor. A large sliding glass door at the rear façade expands the kitchen to the deck and small garden. Radiant heated floors eliminate the need for cumbersome radiators and free up space for furniture.
A strictly curated palette of materials was selected to avoid unnecessary visual clutter. Carrara marble mosaics and gray painted floors amplify daylight while darker accents of Pietra Cardoza delineate crisp volumes and lines.
Completed 2016
- Gut Renovation
- Interior Design

